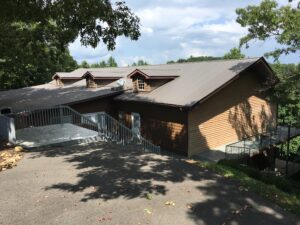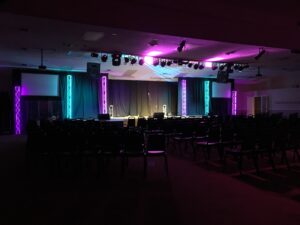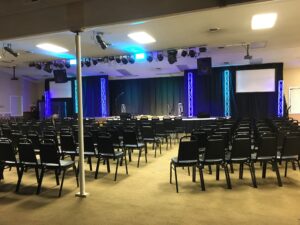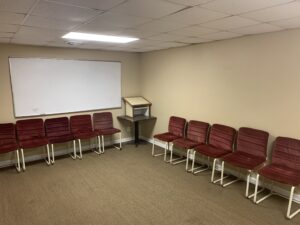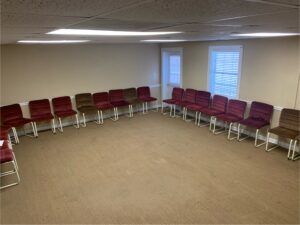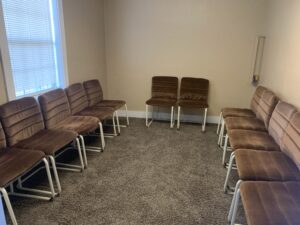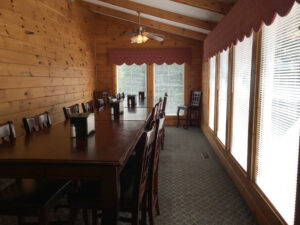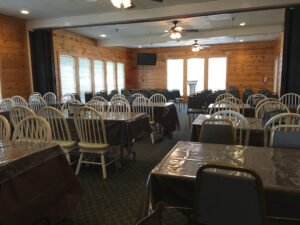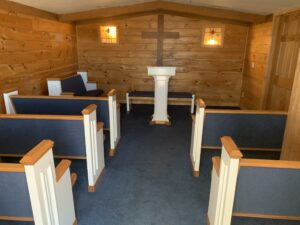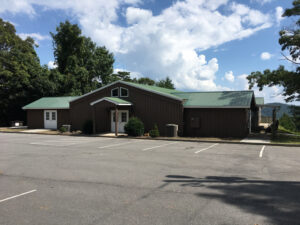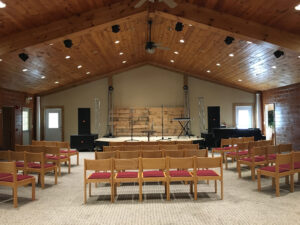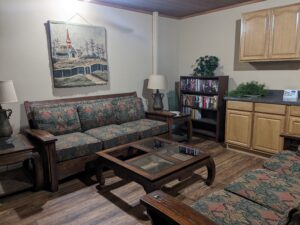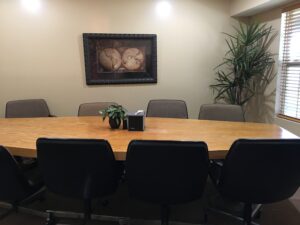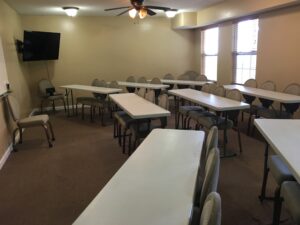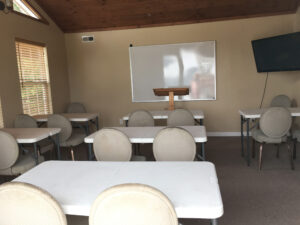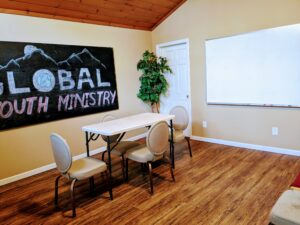Conference Center
The Conference Center is the perfect setting for inspirational meetings, conferences or any other event! There are break-out and small and large meeting rooms throughout the Conference Center making it perfect for any size event. The large auditorium of the Conference Center can hold more than 350 people. It has central heat and air conditioning and a large stage.
Conference Center Auditorium
The large auditorium of the Conference Center can hold more than 350 people. It has central heat and air conditioning, a large stage and tech support for all your needs upon request. Great for any event!
Conference Center Meeting Rooms
There are a large variety of meeting rooms at Fort Mountain Retreat & Conference Center. In the Conference Center location, between the Lodge and the Conference Center, you will find everything you need including meeting rooms with AV capabilities.
Upper Lodge East Room
Well lit with beautiful views this room seats up to 20.
Upper Lodge West Room
The Upper Lodge West Room seats 100 at full size or divided in half will seat 50 each side.
Upper Lodge Chapel
The Upper Lodge Chapel seats 12. Perfect for small groups.
Institute Campus Auditorium Complex
The Institute Auditorium accommodates up to 125 people with dining capacity of 75 people in the Main Auditorium and side rooms. Four Classrooms provide a great place for small groups to gather for further discussion or meetings. There is is a spectacular view from the rear deck. Great for inspirational meetings, conferences, or any other event! Full tech support may be available upon request.
Institute Auditorium
The Institute Auditorium accommodates up to 125 people with dining capacity of 75 people in the Main Auditorium and side rooms. Four Classrooms provide a great place for small groups to gather for further discussion or meetings. There is is a spectacular view from the rear deck. Great for inspirational meetings, conferences, or any other event! Full tech support is available upon request.
Institute Campus Meeting Rooms
Five smaller venues available seating 15 – 30 people in each.
Facility Capacities
Please see below a breakdown of the capacities of our meeting room options.
Retreat Center Campus Meeting Areas
- Auditorium – seats 375 people
- Meeting Room 1 – seats 10 people
- Meeting Room 2 – seats 20 people
- Meeting Room 3 – seats 35 people
- Meeting Room 4 – seats 100 people
- Lodge East – seats 20 people
- Lodge West A – seats 50 people
- Lodge West B – seats 50 people
- Gymnasium Porch Meeting Room – seats up to 40 people
- Gymnasium Interior Meeting Room – seats up to 35 people
Institute Campus Meeting Areas
- Auditorium – seats 125 people
- Institute Classroom 1 – seats 25 people
- Institute Classroom 2 – seats 30+ people
- Institute Classroom /Conference Room 3 – seats 10 people
- Institute Classroom 4 – seats 15 people
- Institute Library – seats 4 people
- Institute Break Room – seats 12 people
- Dorm 3 – seats 30 people


